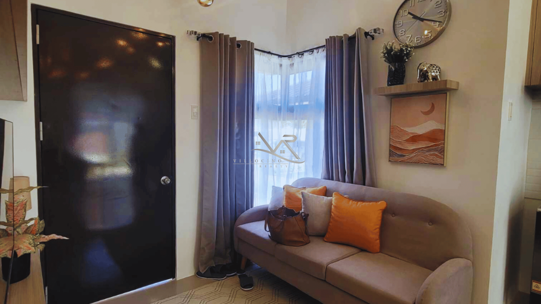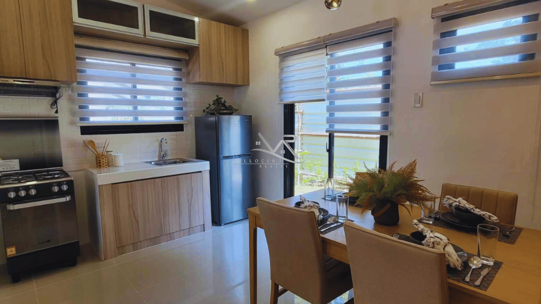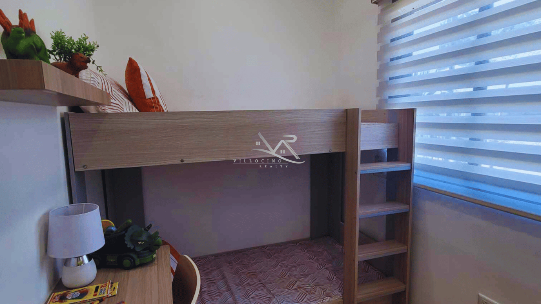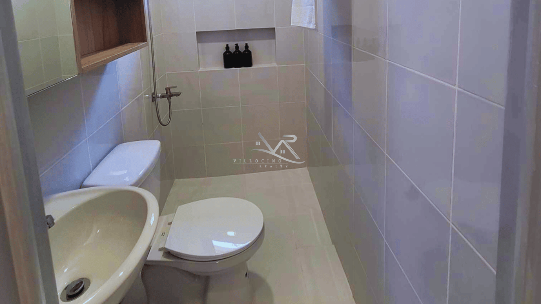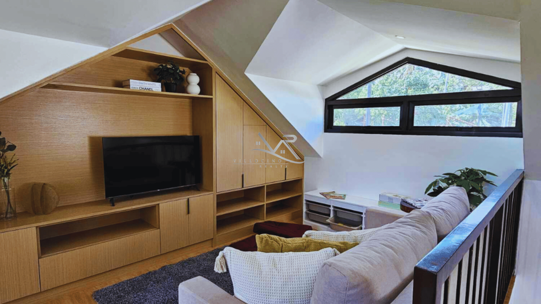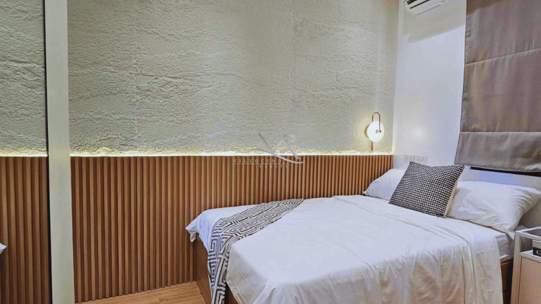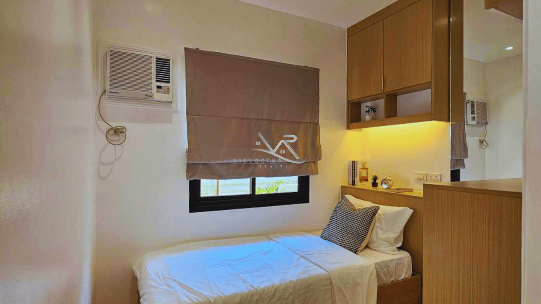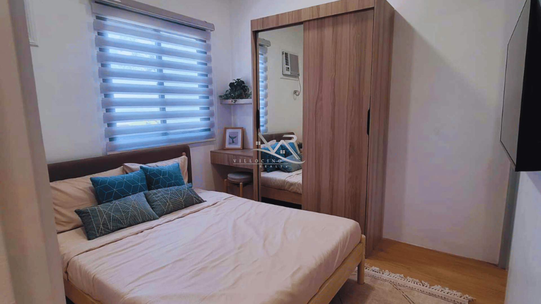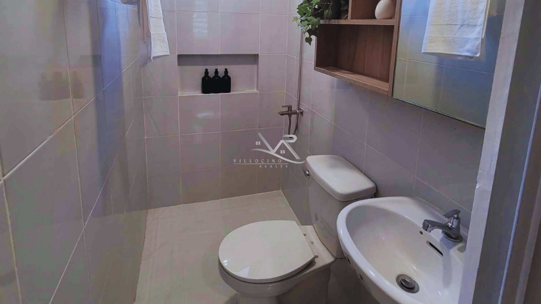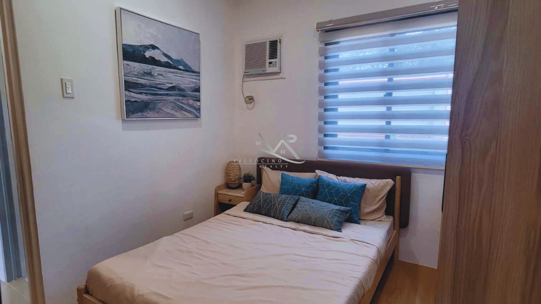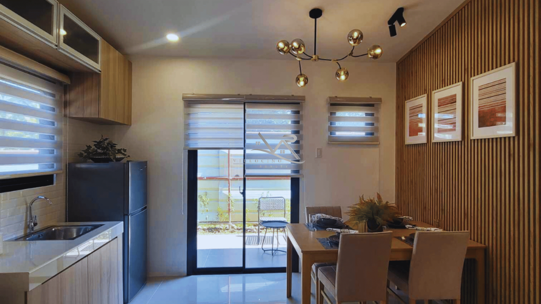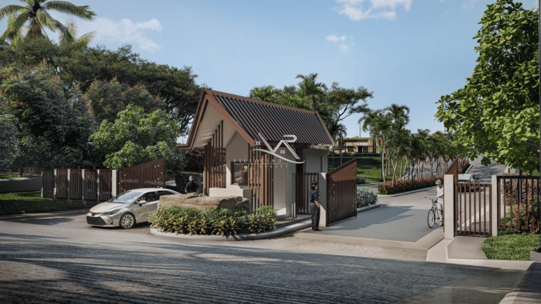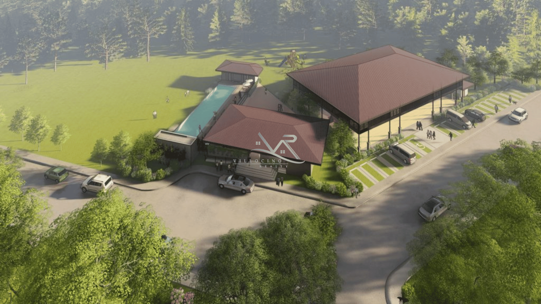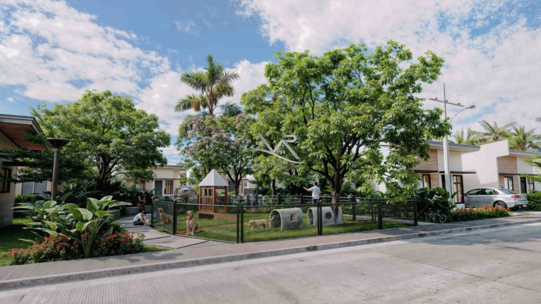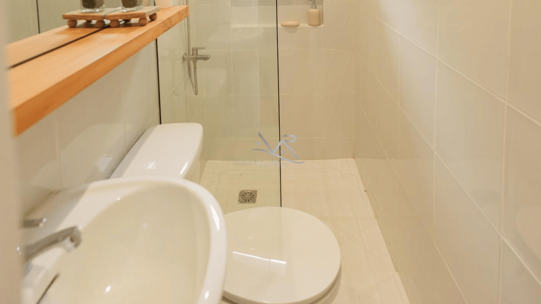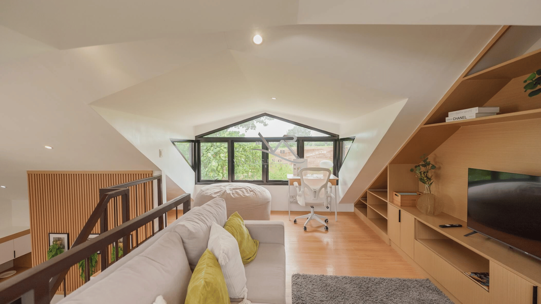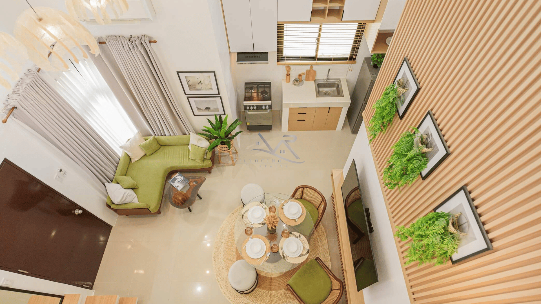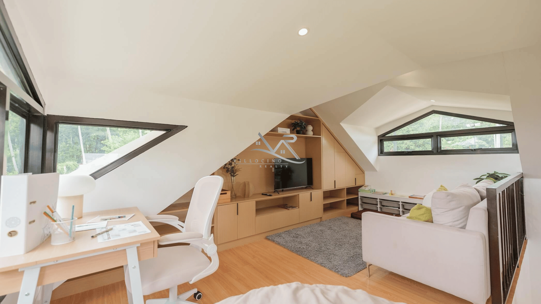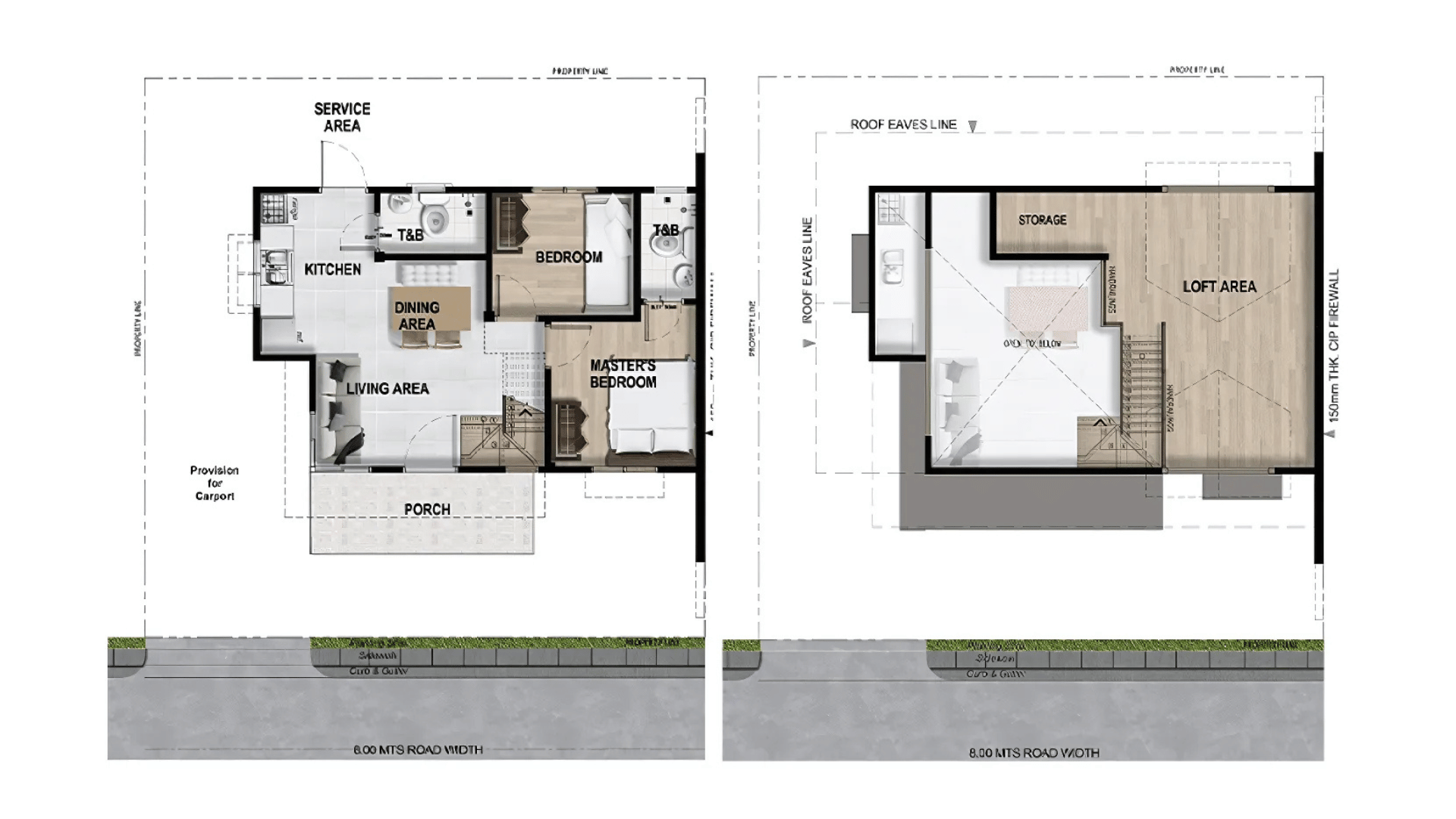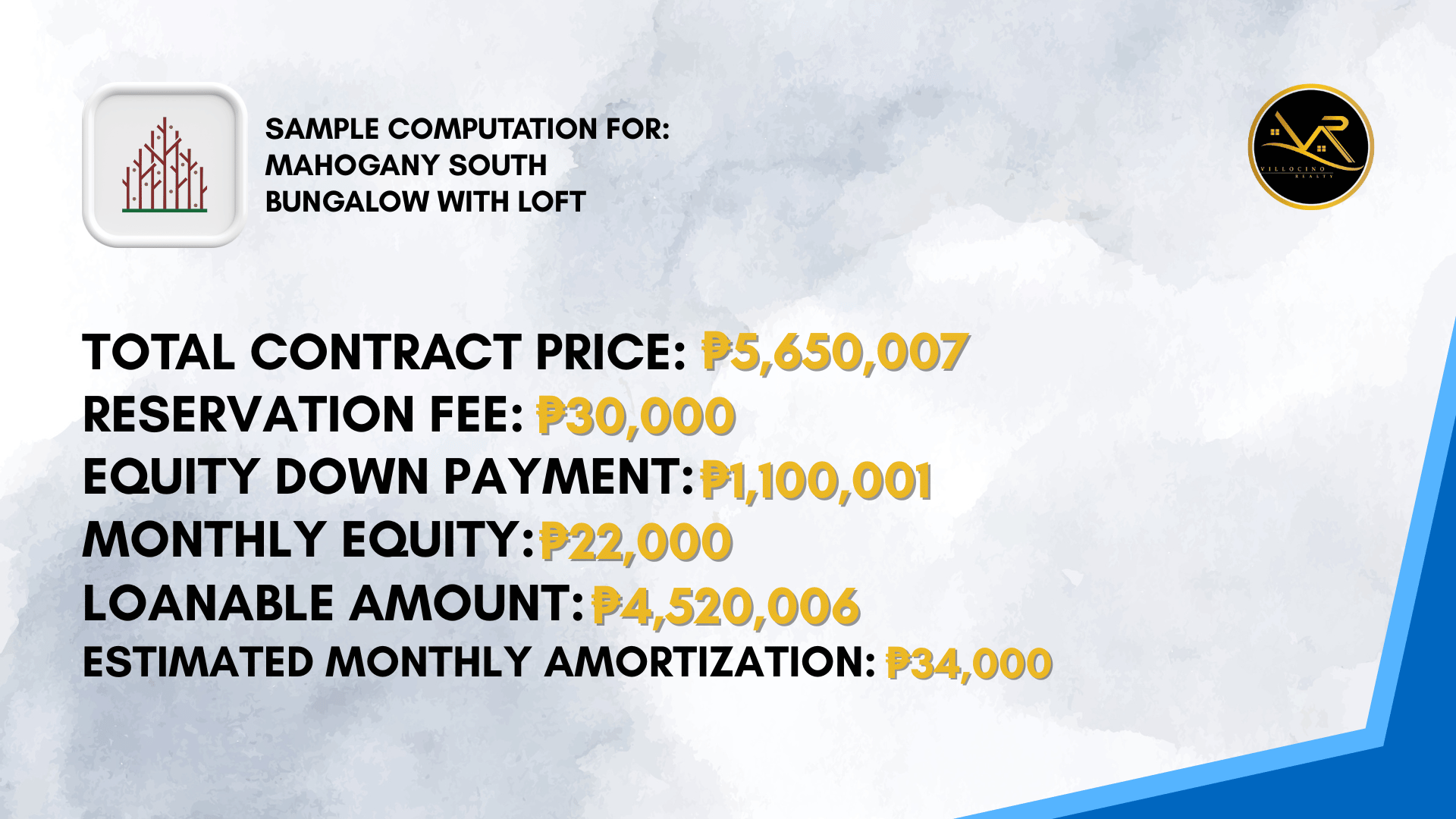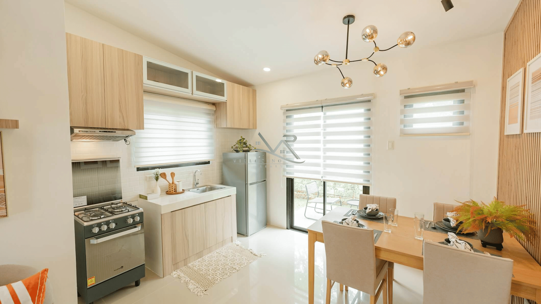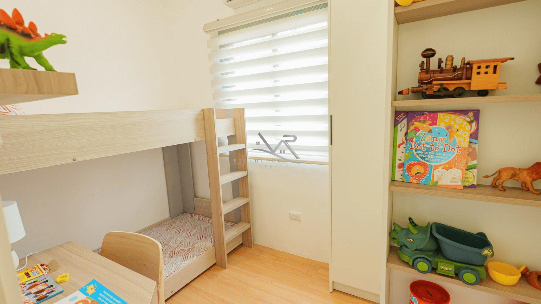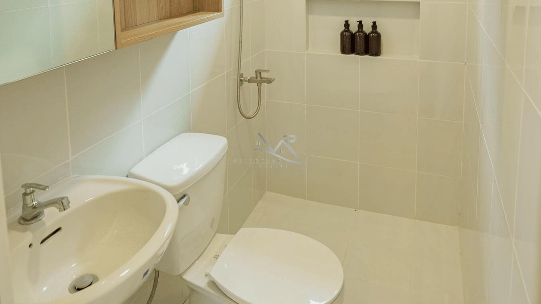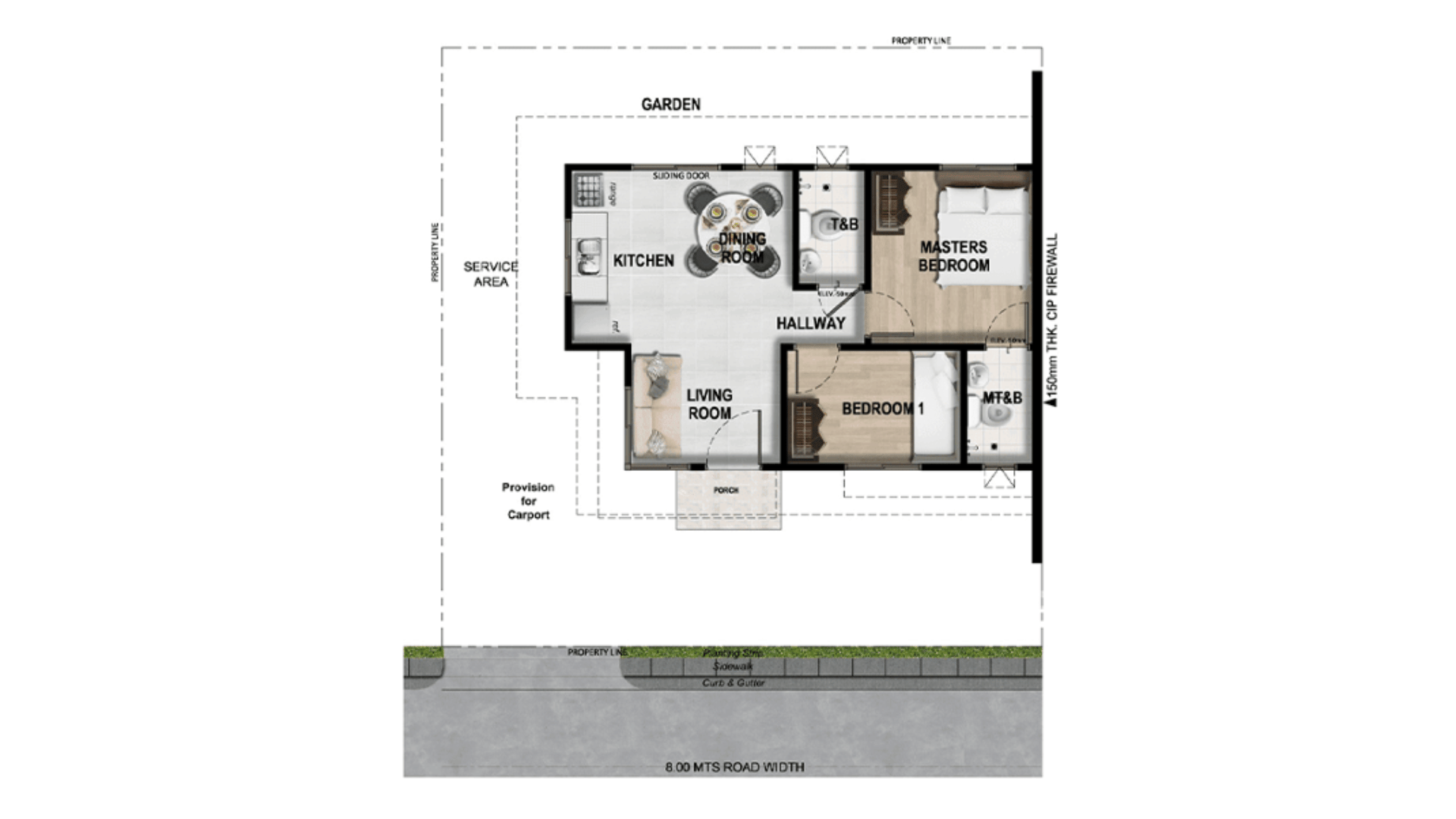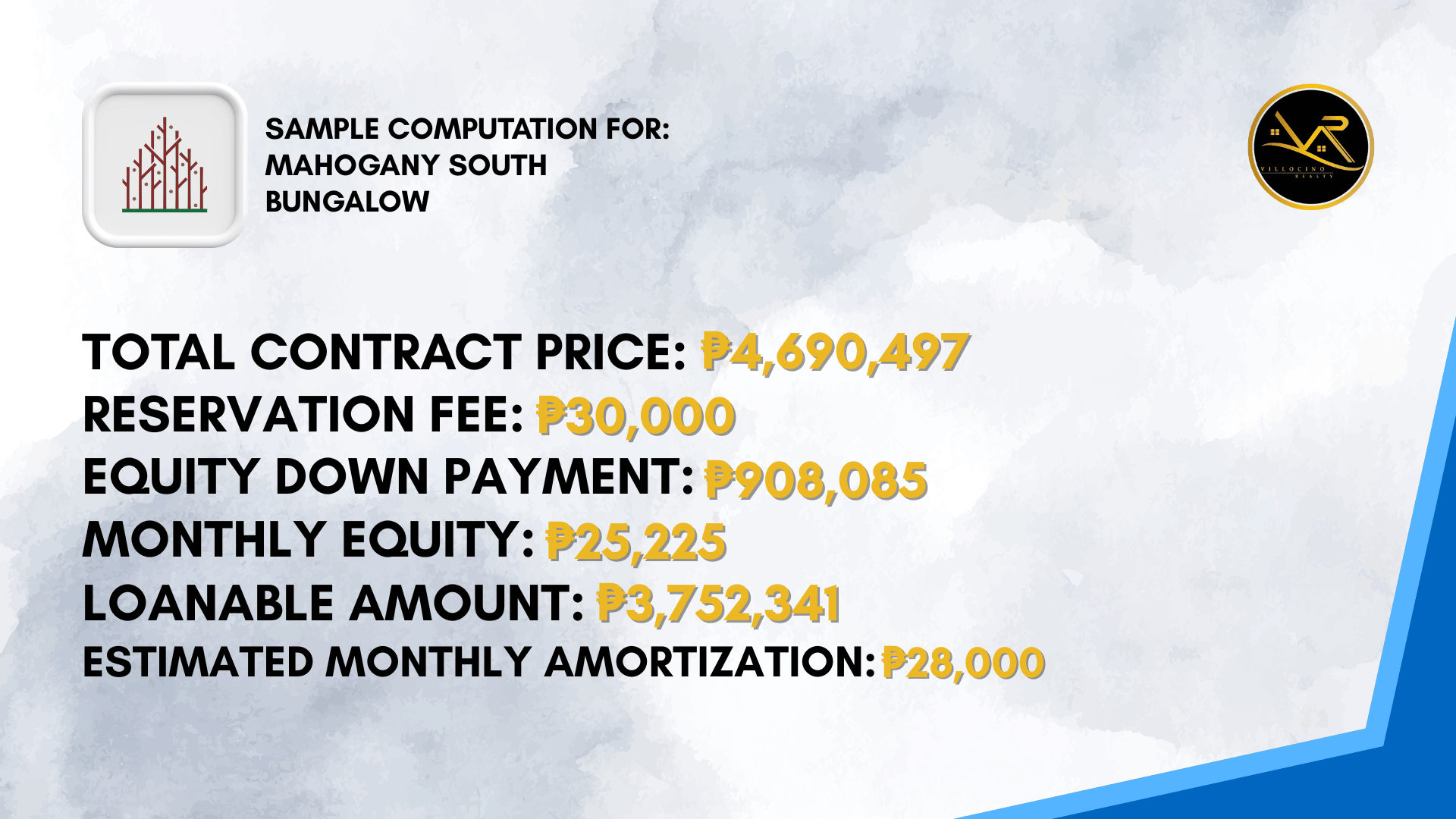DETAILS
Title: Mahogany South
Type: House & Lot - For Sale
Location: Mahayahay Street, Tugbok (Pob.), City of Davao
Developer: Nurtura Land & Home
MODEL HOUSES
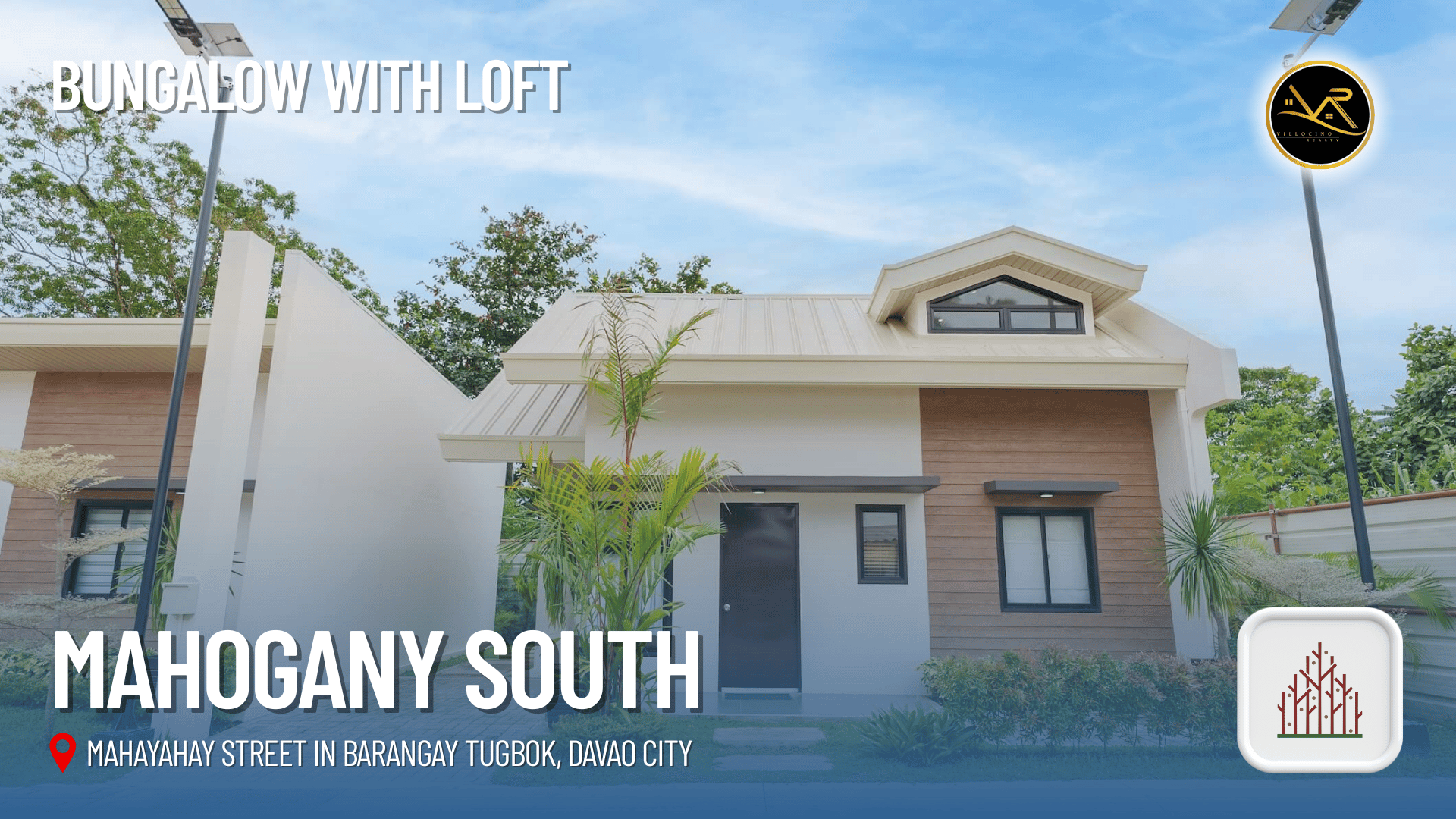
BUNGALOW WITH LOFT
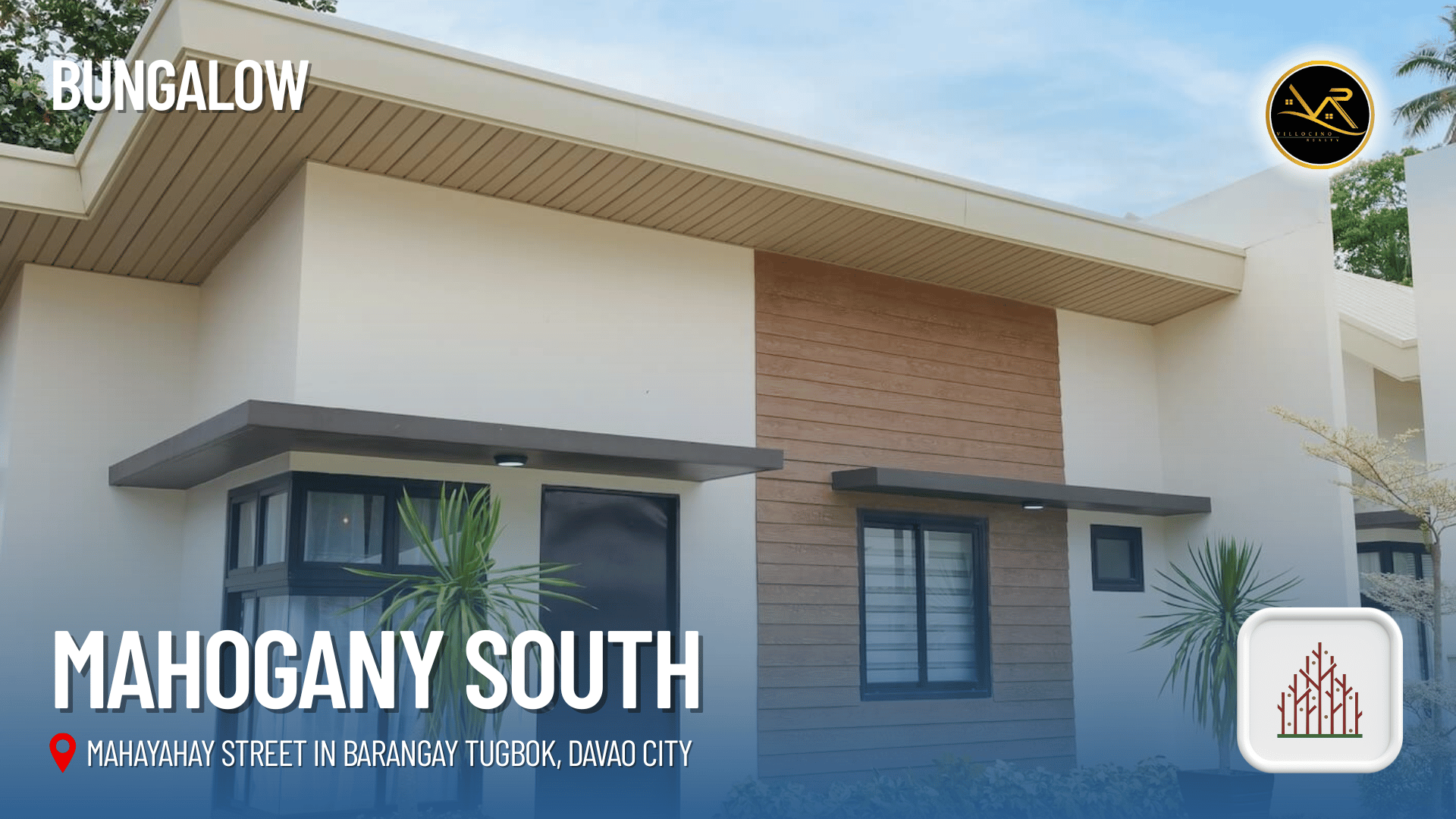
BUNGALOW
VIDEO
No Video Available
PROJECT INFORMATION
Name of Project:
Mahogany South
Address:
Mahayahay Street, Barangay Tugbok, Davao City, Philippines
Available Units Offered:
1. Bungalow
-
Lot Area: 100 sqm
-
Floor Area: 40.28 sqm
-
Specifications: Single-attached, 2 Bedrooms, 2 Toilet & Baths, Provision for Carport
2. Bungalow with Loft
-
Lot Area: 100 sqm
-
Floor Area: 64.85 sqm
-
Specifications: Single-attached, 2 Bedrooms, 2 Toilet & Baths, Loft, Provision for Carport
Amenities:
-
Over 2 hectares of parks and green spaces
-
Tree-lined streets and landscaped pathways
-
Dedicated dog park
-
Community Center with adult and kiddie swimming pools
-
Al fresco cabaña and playground
-
Multi-purpose covered court
-
Football field
-
Gated community with 24/7 security and CCTV surveillance
-
Perimeter fence
-
Street lighting
-
Underground drainage system
-
Sewage treatment facility
-
Detention ponds
-
Material recovery facility
-
15-meter main roads, 12-meter secondary roads, and 8-10 meter tertiary roads
Nearby Establishments:
Malls:
-
5.0 KM to Vista Mall Davao
Universities/Schools:
-
3.2 KM to University of Southeastern Philippines, Mintal Campus
-
5.3 KM to University of the Philippines Mindanao
-
1.8 KM to UM- Guianga College
Hospitals:
-
18.0 KM to Brokenshire Integrated Health Ministries, Inc.
-
20.0 KM to Southern Philippines Medical Center
Note: Distances are approximate and may vary depending on the exact location within Mahogany South.
Features of Property:
-
13-hectare master-planned residential community
-
594 units with Modern Asian architectural design
-
Nature-integrated setting with lush green parks
-
Thoughtfully designed homes for comfortable living
-
Accessible location near essential establishments
-
Gated community with 24/7 security
-
Provision for carport in all units
-
Enclosed service areas
-
Well-planned community with green and open spaces
List of Requirements:
-
Reservation Fee: ₱30,000 (deductible from total contract price)
-
Valid Government-issued IDs
-
Tax Identification Number (TIN) Certificate
-
If married: Photocopy of spouse’s government-issued ID with signature and marriage certificate
-
If single: Photocopy of Certificate of No Marriage (CENOMAR)
-
If engaged in business: Photocopy of Certificate of Registration (COR) of Business

